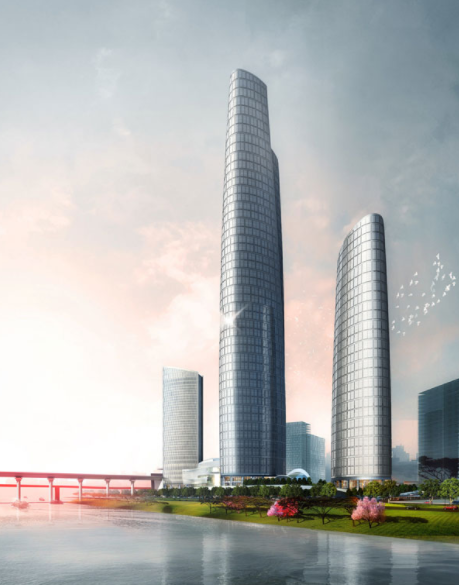In 2020, the 10 tallest buildings in the world will all be outside of the USA! China and the Middle East are taking over power in the world. These countries are showing their power by buildings skyscrapers and towers that dwarf the former tallest buildings in the world like the Empire State Building and the World Trade Center in New York City and Willis Tower in Chicago.
tall buildings
The ultimate skyscraper is becoming a reality
A key innovation in building the ultimate skyscraper is making the buildings progressively more and more intelligent…
In 100 years, skyscrapers like the Trump Tower have expanded to 1o-storey bricks to 100+storey steel. All of the skyscraper’s weight is eventually transferred down to the ground, this ultimately takes the strain. The buildings of the modern skyscraper begins out of sight, deep below the earth. Today’s skyscrapers can have foundations more than 100-feet deep but the nature of the ground they rest upon is a crucial factor.
But the big change is still to come. We are going to see buildings in the future progressively become more and more intelligent. The next level of technology is going to be 100+ storeys using active control systems. This technology is already well and truly integrated into our cars, anti-lock brake system, traction control etc. It’s just a matter of time before it becomes standard features to our buildings.
Future tallest 10 skyscrapers
Let’s take a peek into the future and check out the world’s future tallest 10 skyscrapers!
1. Jeddah Tower – Destined to hold the title of the world’s tallest structure, the Kingdom Tower is envisioned to become the leading beacon of business, leisure and open the door to a futuristic metropolis. Reaching towards unprecedented heights, this landmark is the shining point intended to place Jeddah in the global arena, setting new levels of business, accommodation, and community lifestyle. Located in the Northern part of Obhur, Saudi Arabia The Jeddah Tower stands tall amidst the majestic Jeddah Economic City, amassing a complete set of amenities ranging from Business facilities, offices, a grand hotel, commercial shops, residential spaces, parks and much more, with a vast shopping area. While the Jeddah Economic City is envisioned to overlook the Pearl of the Red Sea, the Jeddah Tower’s mega height is intended to overlook much more than the eye can see, at a height of over a kilometre, and sporting the world’s highest observation deck.
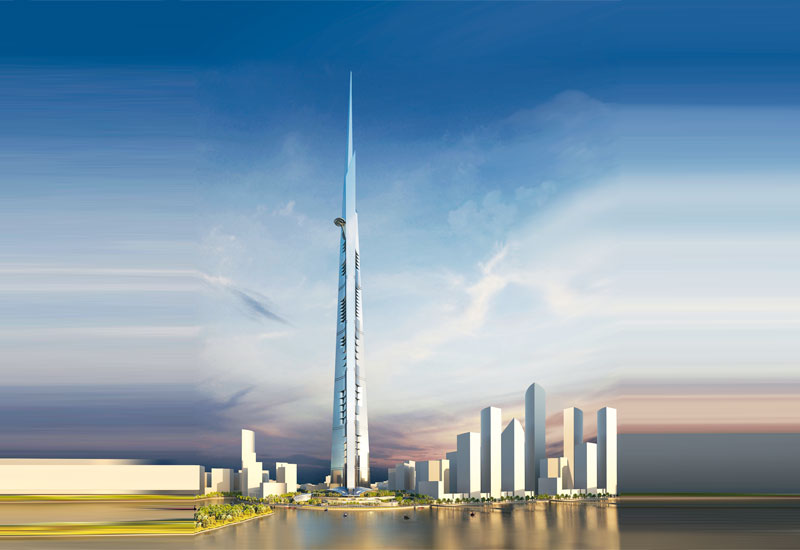
Vital Statistics
- Height: To Tip 1000+ m / 3,281+ ft
- Height: Architectural 1000+ m / 3,281+ ft
- Height: Observatory 644 m / 2,113 ft
- Floors Above Ground 167
- Floors Below Ground 2
- # of Elevators 59
- # of Apartments 439
- # of Hotel Rooms 200
- # of Parking Spaces 2,205
Timeline
- Proposed 2011
- Construction Start 2013
- Completion 2020
2. Wuhan Greenland Center – Rising from its site on the Yangtze River waterfront, the Wuhan Greenland Center symbolizes the growing vitality of Wuhan, the most populous city in central China and a major player in the country’s economy due to its status as a multi-modal transportation hub.
Like many towers that seek to transcend the 600-meter threshold, wind and seismic considerations were paramount in the design process. To address these issues, the tower uses a triangular floor plan that gently narrows along its height to provide extra stability that protects against intense winds and seismic events. Three large sloping steel-reinforced concrete (SRC) columns rise and join at the top of the building to form the 61-meter crown structure that rests above a glass dome. By omitting portions of floors and perimeter framing at different elevations, “slots” are created in the building envelope to provide a distinctive architectural personality while reducing wind loads on the structure. In this respect, the locations and geometry of structural components have been carefully optimized to not only provide strength and stiffness but integrate seamlessly with the form of the building.
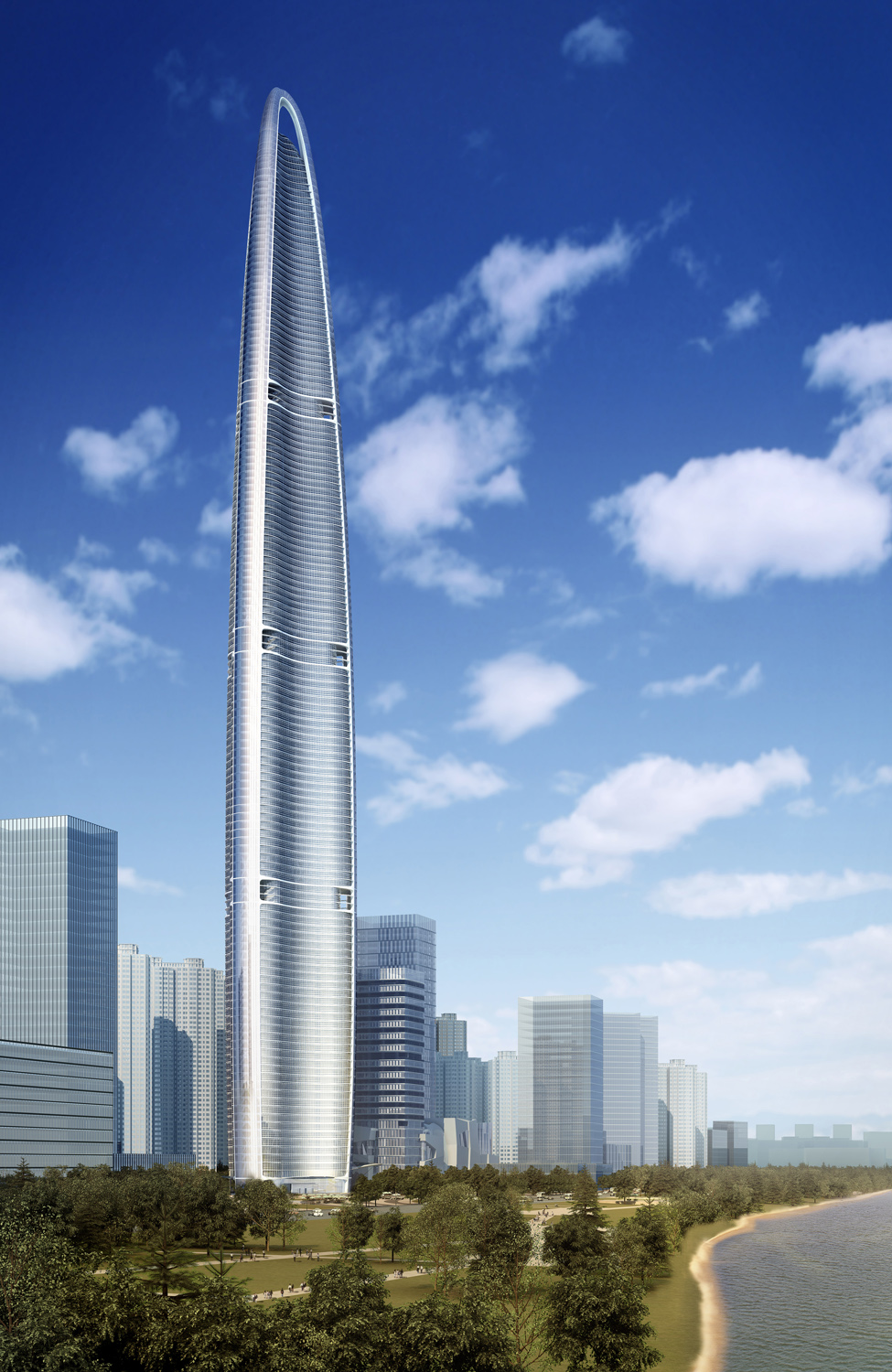
Vital Statistics
- Height: Occupied 575 m / 1,886 ft
- Height: To Tip 636 m / 2,087 ft
- Height: Architectural 636 m / 2,087 ft
- Floors Above Ground 125
- Floors Below Ground 6
- # of Elevators 84
- # of Apartments 186
- # of Hotel Rooms 292
- # of Parking Spaces 1,051
Timeline
- Proposed 2010
- Construction Start 2012
- Completion 2018
3. Merdeka PNB118 – formerly known as KL118, Merdeka PNB118 is a 118-storey, 682-metre (2,238-foot) megatall skyscraper currently under construction in Kuala Lumpur, Malaysia. When completed, the tower will be the tallest building in Malaysia. The tower is sited at Petaling Hill, a low-density hill directly southeast of the historic Kuala Lumpur old town, on the location of the former Merdeka Park (which was subsequently repurposed into an open-air car park). The site lies within the vicinity of a number of historic landmarks with little modern development. The tower is to create a memorable new landmark for Kuala Lumpur.
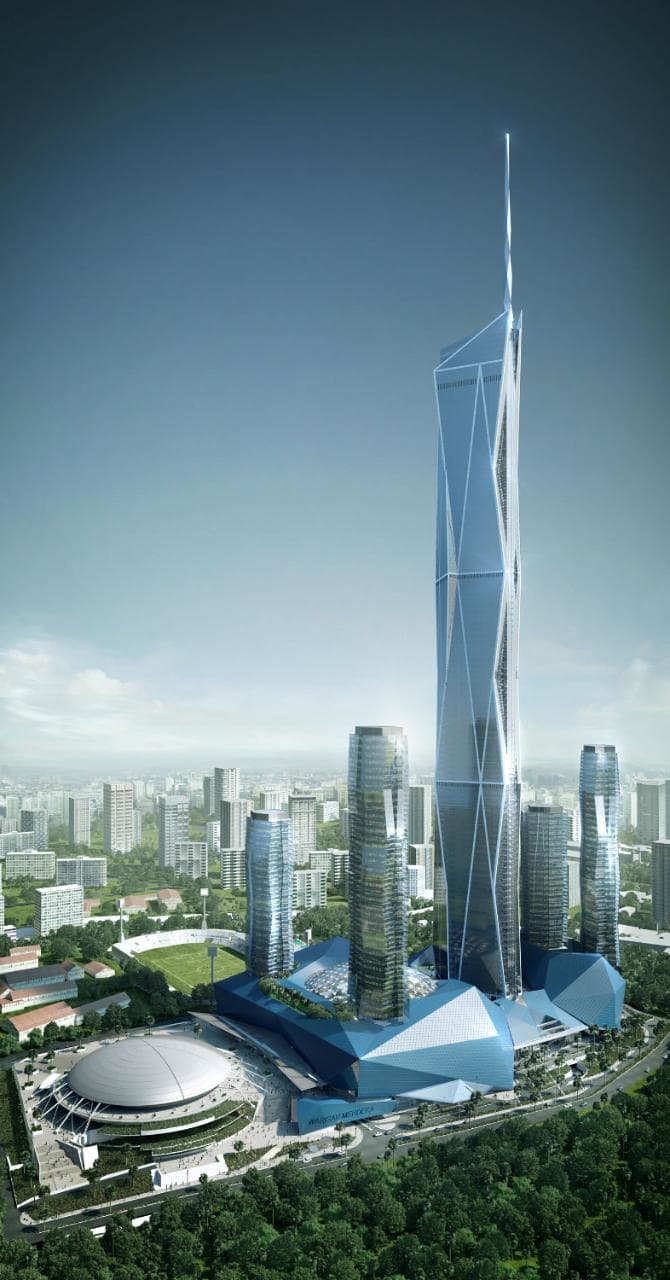
Vital Statistics
- Height: Occupied 500 m / 1,640 ft
- Height: To Tip 630 m / 2,067 ft
- Height: Architectural 630 m / 2,067 ft
- Floors Above Ground 118
- Floors Below Ground 5
- # of Elevators 87
- # of Hotel Rooms 236
Timeline
- Proposed 2010
- Construction Start 2014
- Completion 2021
4. Rama IX Super Tower – is a skyscraper in Bangkok, Thailand currently under construction. When completed, it will be the tallest building in Thailand. The front podiums comprise of open-air multi-purpose plaza above modern conference facilities, and retail arcades which are also clustered in a low-rise building flanking The Super Tower. The tower which will also house Thailand’s first 24-hour office facilities, a six-star hotel, fine dining venues, and an enclosed observation deck. This extraordinary eco-friendly, energy-efficient skyscraper will be designed to LEED Platinum.
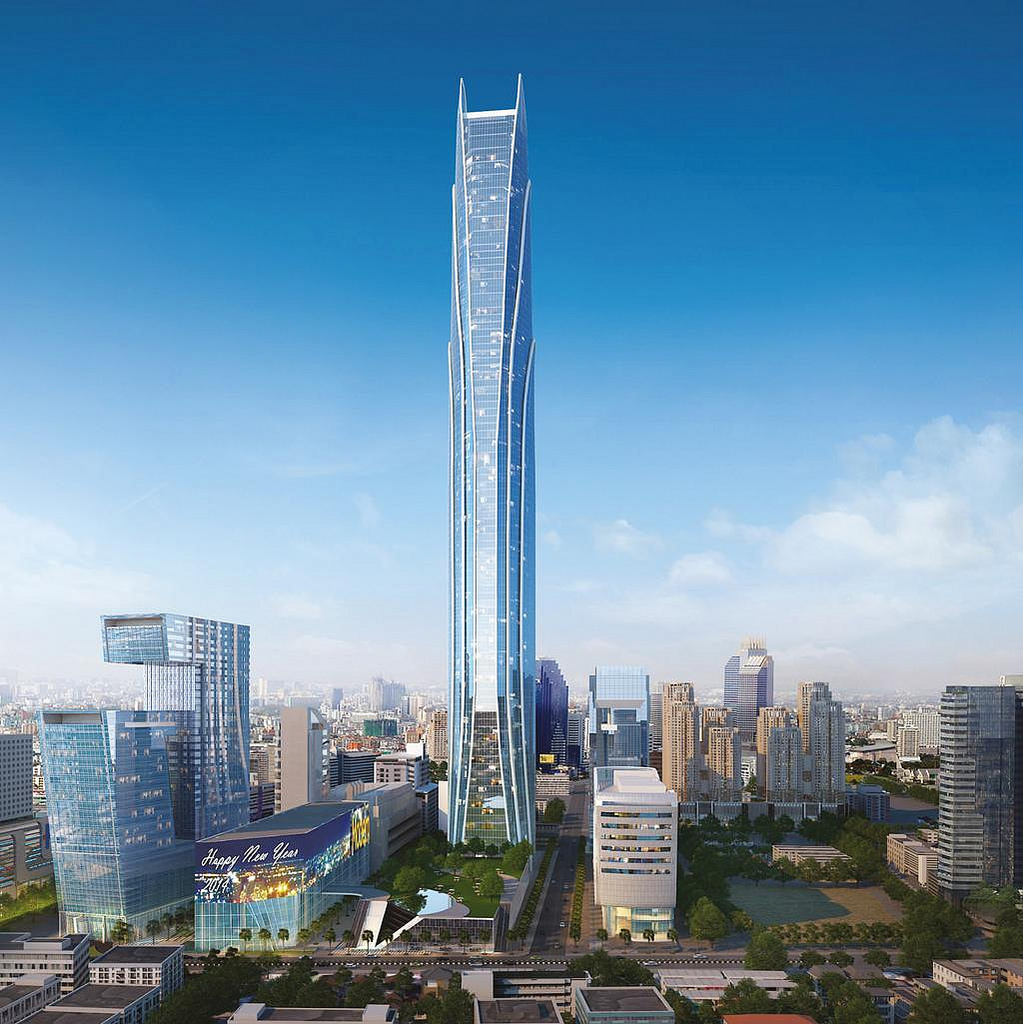
Vital Statistics
- Height: Architectural 615 m / 2,018 ft
- Height: To Tip 615 m / 2,018 ft
- Floors Above Ground 125
- Tower GFA 360,000 m² / 3,875,008 ft²
- # of Hotel Rooms 260
Timeline
- Proposed 2014
- Construction Start 2017
- Completion 2021
5. Global Financial Center Tower 1 – The design of Global Financial Center Tower 1 represents an exercise in both simplicity and iconicity. At the ground level, the tower meets the street at the human scale, with conical extrusions that downplay its verticality near the entrance. These canopies recall the nomadic tent entrances of the Qing Dynasty. Rising upward, the tower widens slightly before it tapers, giving it an oblong appearance. For structural consideration in a high seismic zone, the tower shaft evolves from a square to a convex plan with corners carved out to further reduce the considerable bulk of the tower and to soften the scale contrast with the surrounding residential towers. At the top, an executive club is located within a giant “pearl” that measures 50 meters in diameter. The pearl – a symbol of wisdom, luxury, and purity – is the jewel in the crown of this mixed-use development.
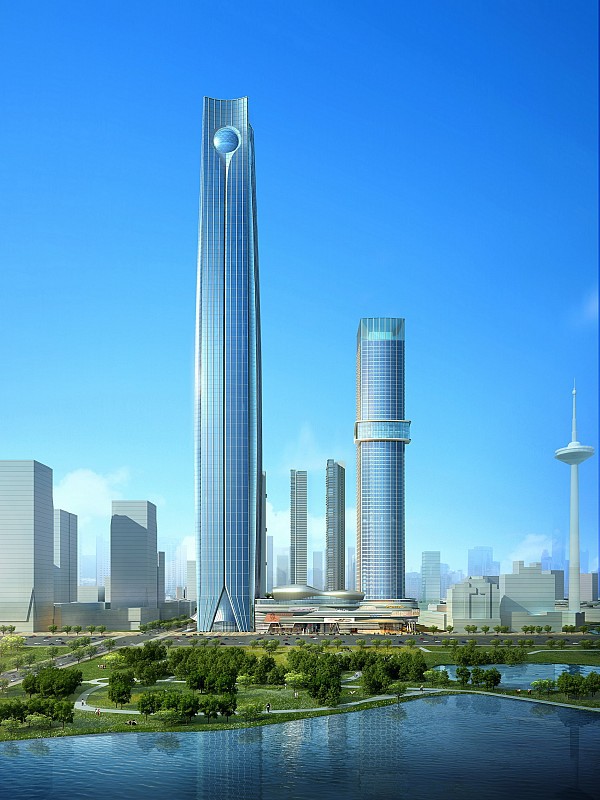
Vital Statistics
- Height: Occupied 518 m / 1,699 ft
- Height: To Tip 568 m / 1,864 ft
- Height: Architectural 568 m / 1,864 ft
- Floors Above Ground 114
- Floors Below Ground 5
Timeline
- Proposed 2013
- Construction Start 2014
- Completion 2019
6. Skyfame Center Landmark Tower – Also known as the Tianyu Tower, this skyscraper is being built in Nanning, China is due to be completed in 2021. It has 108 floors but as yet, the people behind the project have not released many details concerning its features.
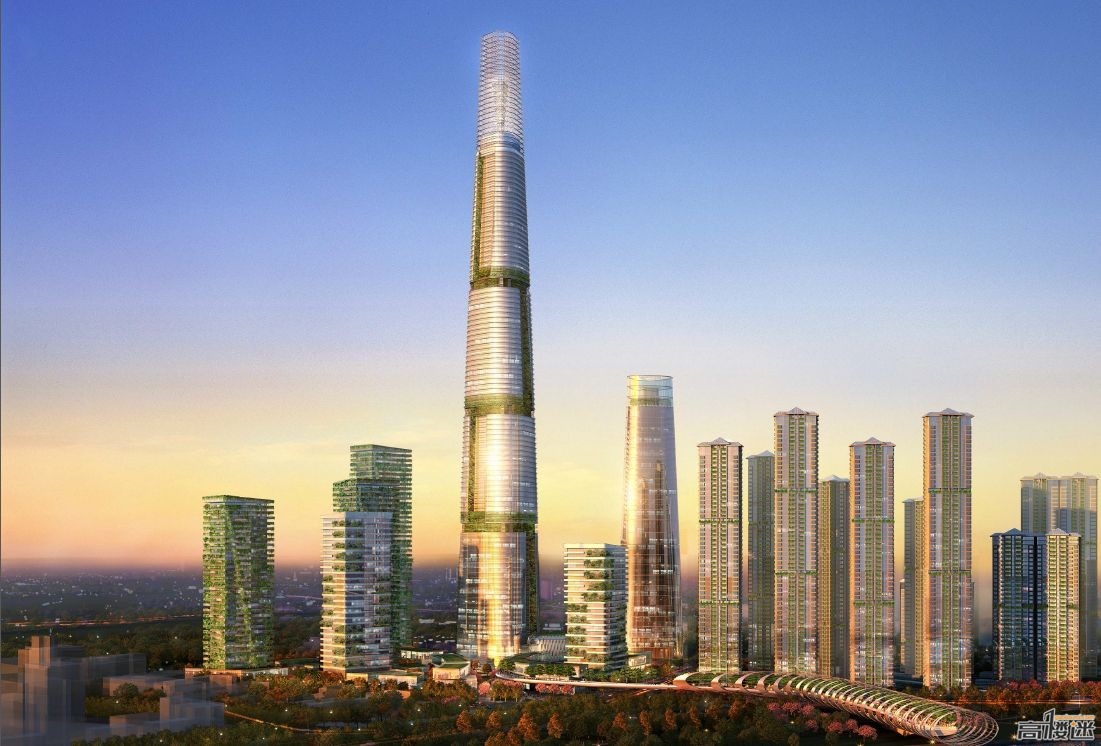
Vital Statistics
- Height: Architectural 528 m / 1,732 ft
- Height: To Tip 528 m / 1,732 ft
- Floors Above Ground 108
Timeline
- Proposed 2014
- Construction Start 2016
- Completion 2021
7. Evergrande International Financial Center – is a complex of five skyscrapers under construction at Chao Lake in Hefei, China. Work began in 2016. The highest towers will be 518 meters while the other four will peak at 290, 260, 200 and 170 meters respectively.
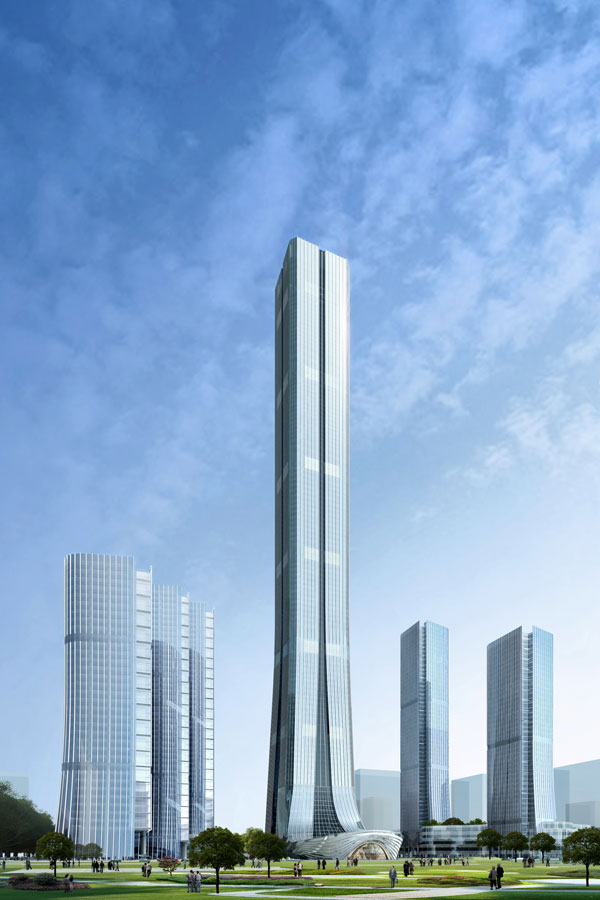
Vital Statistics
- Height: Architectural 518 m / 1,699 ft
- Height: To Tip 518 m / 1,699 ft
- Floors Above Ground 112
Timeline
- Proposed 2012
- Construction Start 2016
- Completion 2021
8. Central Park Tower – this tower is a supertall mixed-use commercial/residential project being developed by the Extell Development Company in Midtown Manhattan, New York City. Upon completion, Central Park Tower will become the second tallest skyscraper in the United States. The building will also be the tallest by roof height in the United States, surpassing the Willis Tower.
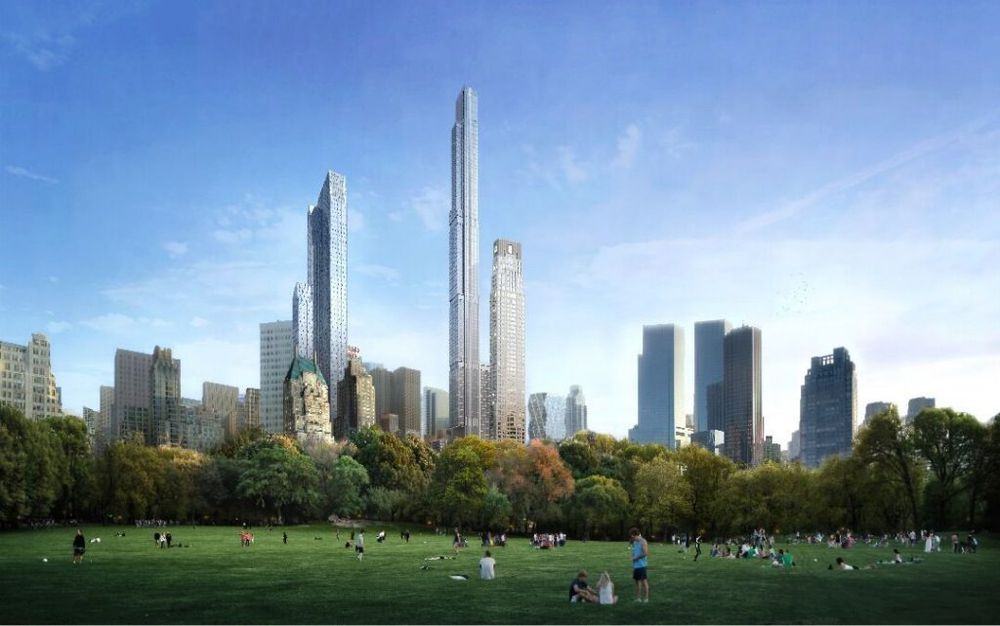
Vital Statistics
- Height: Occupied 442 m / 1,450 ft
- Height: To Tip 472.4 m / 1,550 ft
- Height: Architectural 472.4 m / 1,550 ft
- Floors Above Ground 95
- # of Apartments 179
Timeline
- Proposed 2010
- Construction Start 2014
- Completion 2020
9. Chengdu Greenland Tower – is a supertall skyscraper under construction in Chengdu, Sichuan, China. It will consist of: a retail podium, complete with conference centre, a bridge connecting to the main tower, and an exhibition hall; two smaller apartment towers of 173 and 166 meters; and the main tower, containing an array of office accommodations and a luxury hotel. The overall design of the complex interprets and integrates Chengdu’s urban structure and local culture, representing the modern embodiment of Chinese traditional feng shui theory.
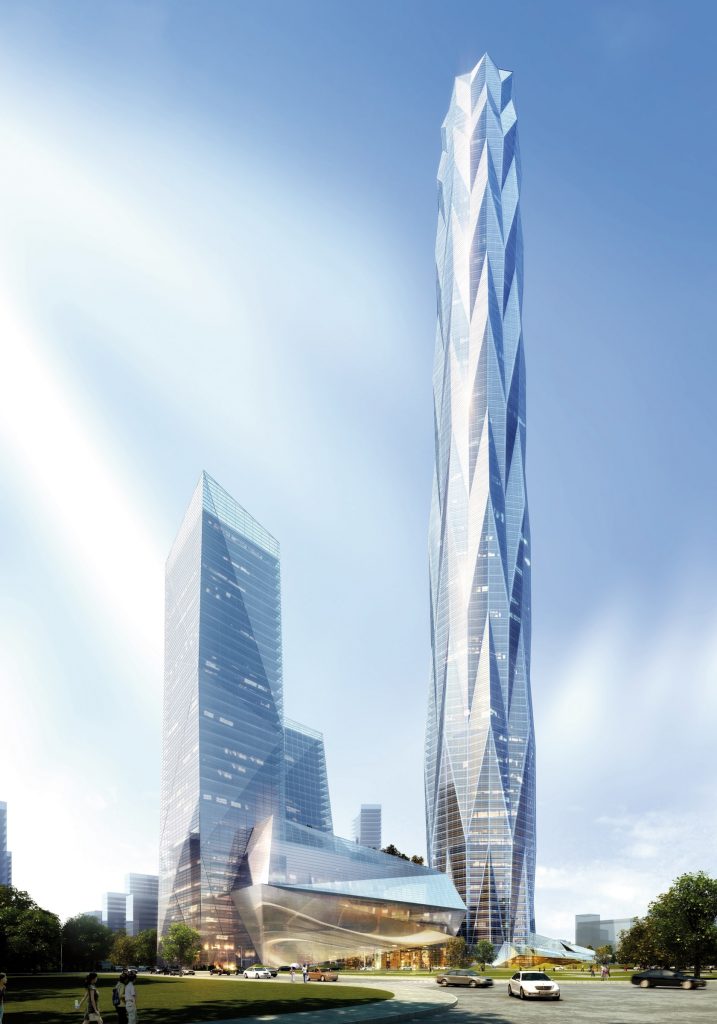
Vital Statistics
- Height: Occupied 448.2 m / 1,470 ft
- Height: To Tip 468 m / 1,535 ft
- Height: Architectural 468 m / 1,535 ft
- Floors Above Ground 101
- Floors Below Ground 4
- # of Parking Spaces 1,651
Timeline
- Proposed 2011
- Construction Start 2014
- Completion 2019
10. Corporate Avenue 1 – As a centrepiece of the 3.6-million-square-meter Chongqing Tian Di Master Plan, a major redevelopment of the downtown core area, the Chongqing International Commerce Center will provide a nexus of activity, bringing people together for both work and leisure. Informed by curvilinear geometry, the complex’s light and graceful form are clearly expressed in the simple configuration of the Corporate Avenue 1, the tallest tower on the site.
Vital Statistics
- Height: Occupied 429.6 m / 1,409 ft
- Height: To Tip 468 m / 1,535 ft
- Height: Architectural 468 m / 1,535 ft
- Floors Above Ground99
- Floors Below Ground4
- # of Elevators44
- # of Parking Spaces 815
Timeline
- Proposed 2007
- Construction Start 2012
- Completion 2019
How to build higher?
In this video we will learn about vortex shedding and mass dampers.
Vortex shedding happens when wind hits a structure, causing alternating vorticies to form at a certain frequency. This in turn causes the system to excite and produce a vibrational load. Historically, it has been very difficult to calculate by hand. Today, with modern technology and new engineering practices, completing a vortex shedding analysis is a valuable tool used in the design of tall equipment and structures.
What is Mass Damper?
Mass Damper is the system that’s used to control movement in skyscrapers by reducing both the speed at which the building oscillates and the distance those oscillations cover. Mass dampers consist of large pendulums—usually steel plates bolted together to form a solid chunk—suspended from cables near the top of the building. When the building sways in a gust, the weight’s inertia acts as a counterweight, pulling it in the opposite direction.
Why build higher?
Second, it is generally [acknowledged] that there has been evident neglect of the human factors in urban design at the expense of livability and quality of life. The outward expansion of cities into the suburbs has resulted in increased travel time and traffic gridlock. The prospect of traveling for a long time, to and from work, is detrimental to social well-being of the commuter and results in losses of fuel and productivity. Clustering of buildings in the form of tall buildings in densely built-up areas is the opportunity for creating open spaces like playgrounds, plazas, parks, and other community spaces by freeing up space at the ground level. Besides the impact on the city skyline, tall buildings thus influence the city fabric at the level where they meet the ground. The improvement of the “ public realm ”has become a necessity exerted by planning authorities in major cities.
Source: booksite.elsevier.com

