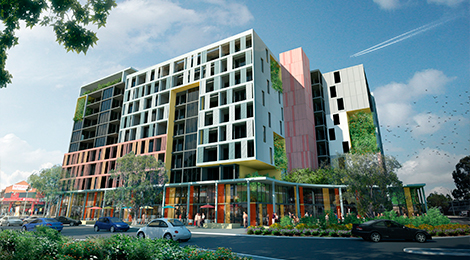Works are well underway at 1 Villawood Place Villawood and the team from Grandviewco have gotten off to an excellent start.
General site specs:
- Nine Storey Building
- Three below ground basements
- Each basement level is over 2300m2
- Ground Floor is over 2000m2 of commercial space
- 119 Residential Units
ACSES Engineers designed both the shoring and bulk excavation solutions, as well as the building superstructure.
Utilising our finite element modelling capabilities, we were able to minimise the shoring works required to support the three level excavation face. All the basement levels were designed as conventionally reinforced slabs, while Ground Floor and Level 1 were designed as post tensioned solutions. All these levels were supported on traditionally formed and reinforced concrete walls and columns. Working with our design partners from Ultrafloor and AFS Systems, ACSES Engineers designed all the upper levels as a load bearing wall – concrete framed solution. From Level 1 upwards, AFS Logic Wall was used to support the Ultrafloor slab system, from Level 2 onwards. This construction process was adopted by Grandviewco to eliminate the need for traditional formwork as much as possible. To partition the units, lightweight non-load bearing walls made from fibre cement (Hebel) and framed Gyproc were used.
The project was architecturally designed by Tony Owen Partners and ACSES Engineers are proud to be part of the Design Team and honoured to be the Project Structural Engineer for this development.
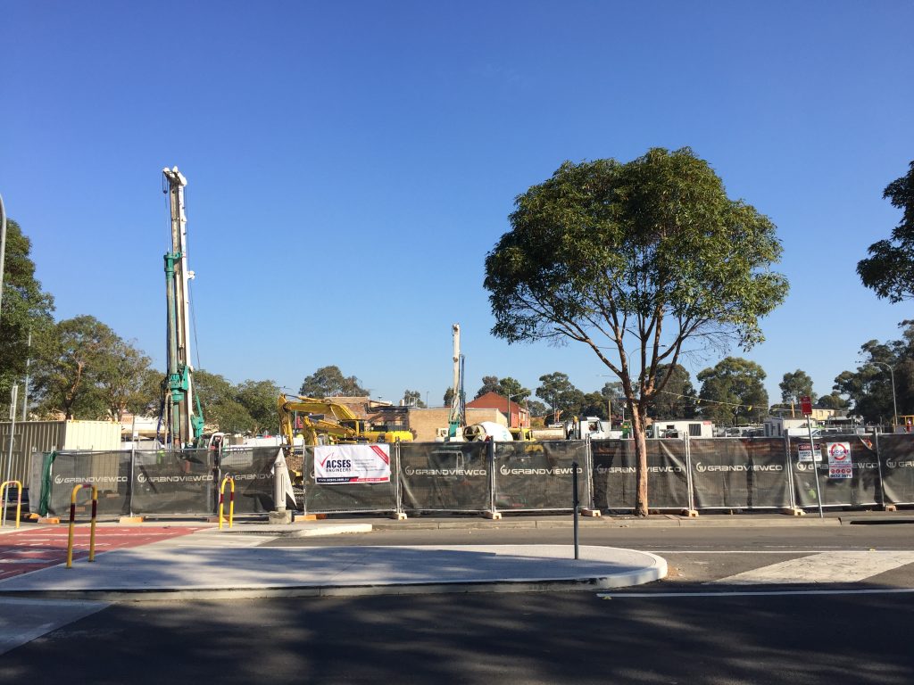
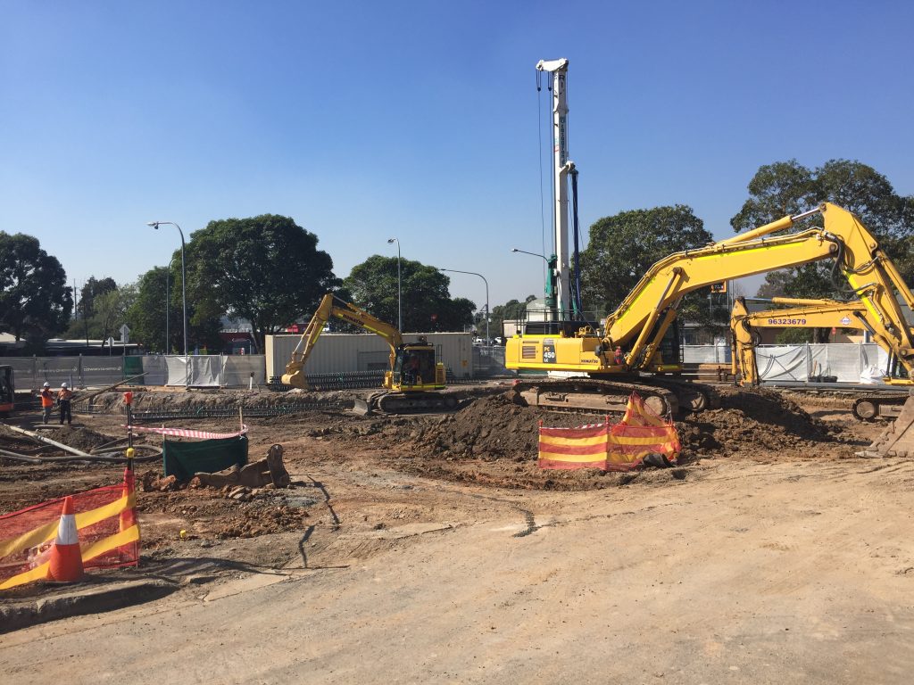

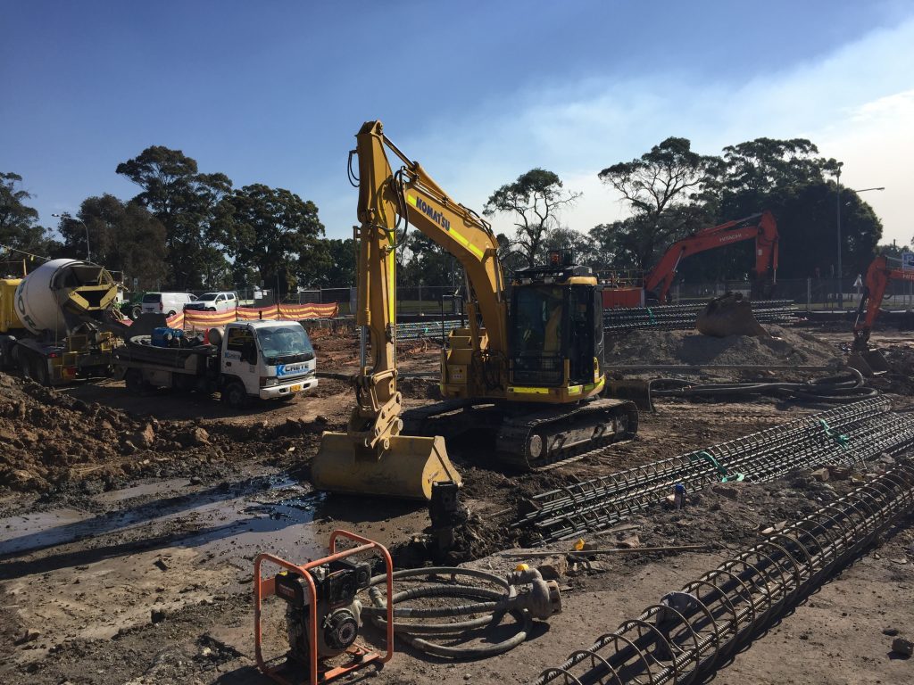
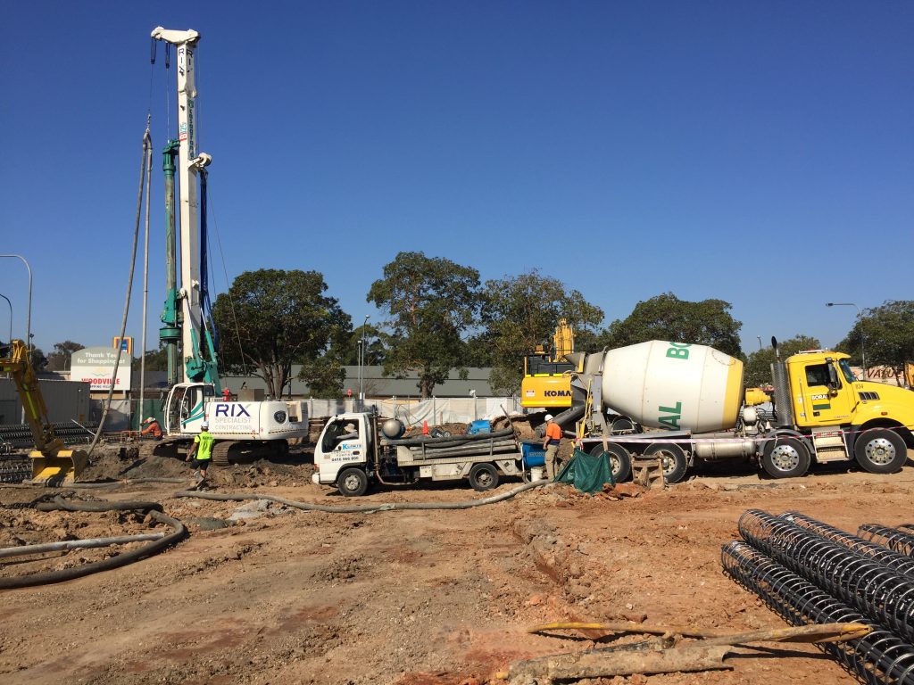
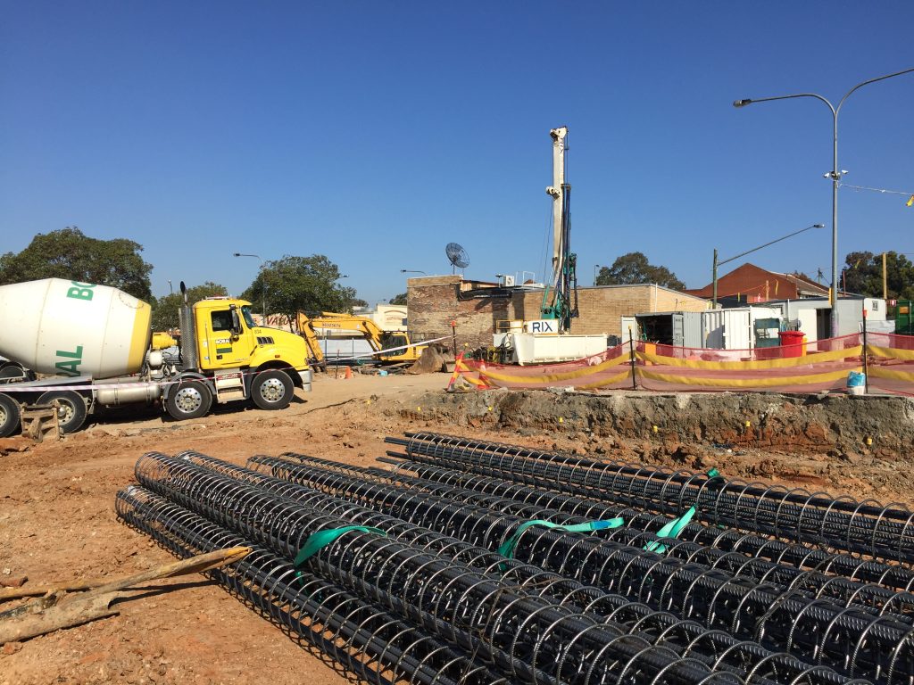
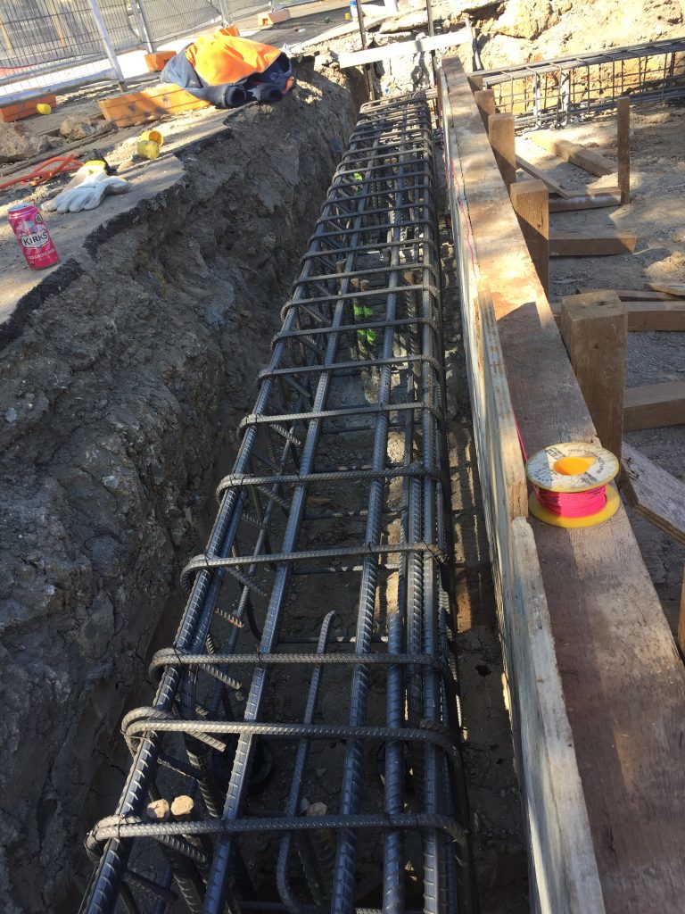
Here is the 3D Perspective.
