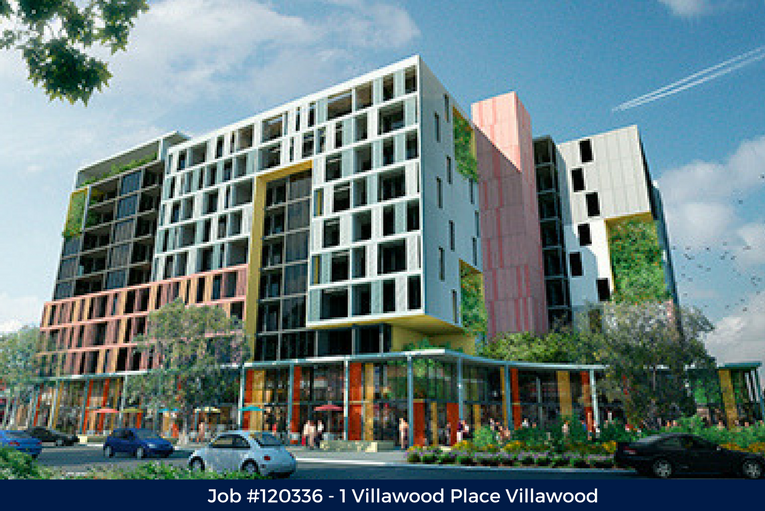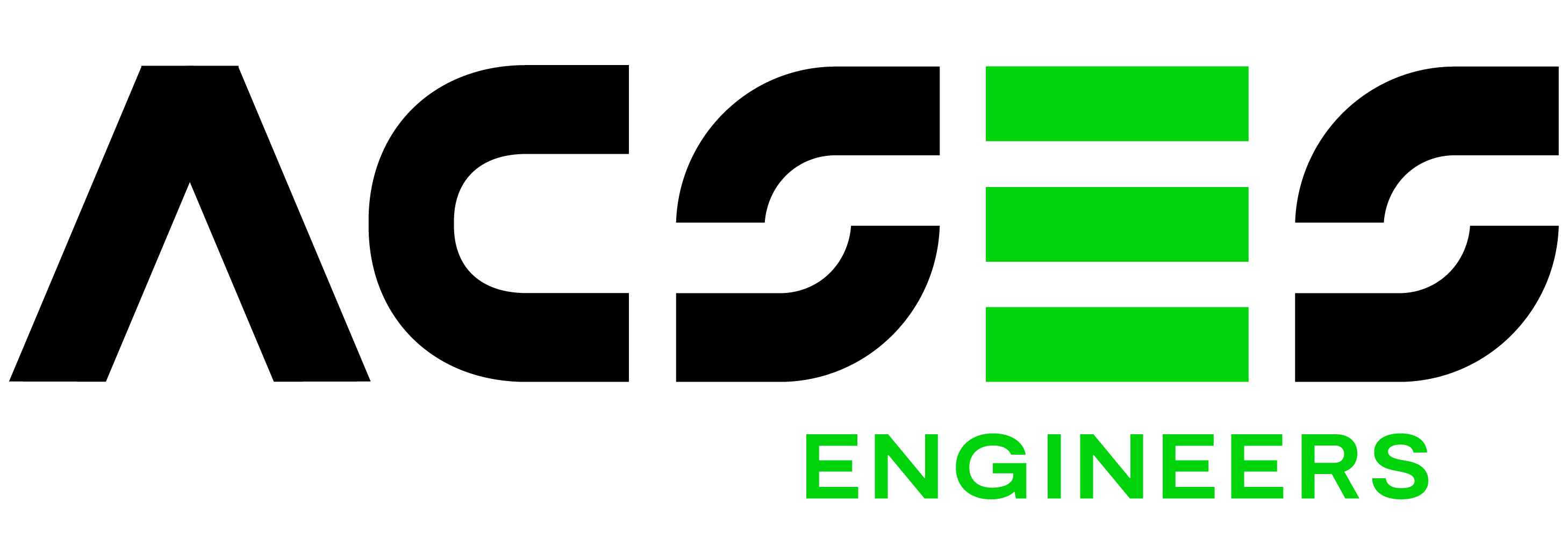×
1 Villawood Place Villawood

Project specifics
- 2 levels of below ground basements
- 2 level of commercial suites
- 12 levels of residential units
Scope of Works
- Design & detail the following:
– Shoring & bulk excavation solution
– Foundation and retaining wall solutions
– All concrete slabs including post tensioning
– All concrete columns & walls
– Structural steel awnings and façade elements - Prepare the following reports
– Specialist Engineering Assessment Report for Sydney Water submission including full calculations package
– Dilapidation reports for the public assets and neighbouring properties
